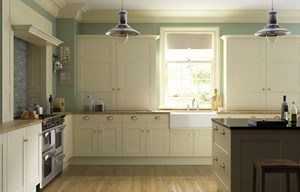Open vs. Closed Kitchen – Which is Right For You?
 By Real People at 9 Apr 2019, 09:47 AM
By Real People at 9 Apr 2019, 09:47 AM
The kitchen hasn’t been a kitchen for a number of years now; it’s become our kitchen, our living room, our workstation and our entertainment base. We’re living in an era where getting the most out of your space is more important than ever before.
So when it comes to designing your kitchen it’s important to consider what structure will work best for your lifestyle, cue the open plan kitchen vs closed plan kitchen debate.
Open kitchens
An open kitchen is one which is more integrated with the adjacent rooms in the house – usually the living room and the dining room. Such a kitchen is commonly ‘open’ from more than one side, meaning that it doesn’t have walls on more than one side.
Pros
- Considering that a couple of walls are eliminated in the case of an open kitchen, open kitchens tend to be naturally brighter and well ventilated, as compared to closed ones.
- The person preparing a meal in an open kitchen gets to be involved in the conversations around or pass dishes to people in the adjacent rooms. An open modern kitchen makes for better bonding with your family and/or guests.
- Open kitchens lend an air of informality to the house.
- With an open kitchen, it becomes possible for you to show off all of your beauties and the fabulous decor of your kitchen to your guests!
- An open kitchen plan lends a sense of space to the house. It makes your house look bigger and, therefore, work great for modestly sized homes.
- If you have kids who need supervision, an open kitchen can help you keep an eye on them while you cook.
Cons
- While an open kitchen layout makes a wonderful way to display your pretty vessels and appliances, it also displays any mess that might be made in the kitchen while cooking.
- Also, all the sounds of kitchen appliances – like the mixer or dishwasher – can be heard in adjacent rooms.
Closed kitchens
A closed kitchen is just what the name suggests – ‘closed off’, or isolated, from the rest of the house. The walls separating the kitchen from the other parts of the house makes the kitchen a room of its own.
Pros
- If you are the type of person who thinks of the kitchen as your sanctuary, as your own place where you can sink into the cooking process without any interruption or distraction, a closed kitchen would be perfect for you.
- All the smells and messes remain hidden inside the kitchen, away from the rest of the house.
- Considering that the number of walls in a closed kitchen is more, there is more space for a bigger counter top, more cabinets and shelves, and more storage space for appliances.
Cons
- If you have a closed kitchen layout and then you decide you like an open kitchen better, you might have to spend huge amounts of money in tearing those walls down to create an open-plan kitchen.
- A closed kitchen plan allows for lesser access to the natural light and air circulation available in the house, as against an open kitchen.
So, what do you think of these kitchen design tips? Are you an open kitchen- or closed kitchen-type of family?
Source: Housing.Com