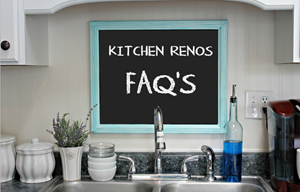Kitchen renovations FAQ's
Next Post
 By Real People at 19 Dec 2017, 09:42 AM
By Real People at 19 Dec 2017, 09:42 AM
 By Real People at 19 Dec 2017, 09:42 AM
By Real People at 19 Dec 2017, 09:42 AM
With so many choices and factors to take into consideration, undertaking a kitchen renovation project can become quite overwhelming. To make sure you have all your bases covered, we have put together some commonly asked questions and answers to guide you through the kitchen renovation process.
Q: How long will the renovation take?
- It is difficult to pinpoint the duration of the renovation; however you can ask your contractor for an estimated completion date.
- For most renovations, it is advisable to prepare yourself that the rennovations will continue for a lenghty period of time
- It is advisable to create a project timeline together with your contractor to track the progress of the project.
Q: What are the typical steps taken during the renovation process?
- Choose a kitchen look that matches stylistically with the rest of the house.
- Draw a rough sketch of the layout you would ideally like for the new kitchen.
- Research and get quotations for the renovation cost, as well as the cost of the materials (fixtures, fittings, appliances) you will need to complete the project and then compile a detailed budget.
- Research and get recommendations for reputable contractors
- Only appoint a contractor once the budget and project schedule have been agreed upon and signed-off.
- Next, prepare and pack.
Q: How do I choose my kitchen layout?
- If you need assistance choosing a suitable kitchen layout, make use of the assistance of a kitchen designer.
- Remember the layout addresses basic placement of your appliances, cabinets, counters, sink etc.
- You can also have a look at the most common kitchen layouts that work for both spacious and small kitchens:
- Galley layout– The galley layout allows efficient cooking because the kitchen is open on both sides and brings in more light into the kitchen.
- U-Shaped layout – This layout, also known as the peninsula layout, makes use of the three-sided wall space in a kitchen. It is a great design for entertaining guests without minimising mobility. However, if you have a smaller kitchen and would like an island, this layout is not ideal.
- G-shaped layout – This is more spacious version of the U-shaped layout. It includes enough space for preparation and multiple cooks, also allows for more cabinetry space.
- L-shaped layout – This layout is commonly used and includes two adjacent walls. The design also allows entertaining guests and accommodates more than one cook in the kitchen.
- One-wall layout – This is ideal for small kitchens and works well by placing all appliances and cooking utensils within reach. The sink, stove, preparation space are all on one range which ultimately offers you counter space on both sides.
Q: How can I add more kitchen storage?
- If your kitchen layout includes an island, add cabinets to it.
- Consider racks for hanging pots and spices, and a cart to place items you frequently use.
- The items you hardly use should preferably be stored in the food pantry to free up more space.
- For bulk storage (dry cereals, pet food and snacks), consider using clear containers that can be shelved.
Q: How can I ensure my contractor is reputable?
- Research and verify your contractor is reputable on the National Home Builders Registration Council (NHBRC) website (www.nhbrc.org.za).
- Alternatively, check the contractor’s references and ask friends and family to recommend a contractor they have previously worked with.
Q: Will I need to hire another contractor for plumbing, electrical wiring, etc?
- Depending on your contractor’s abilities, if they cannot undertake the plumbing and electrical wiring, it advisable to look into hiring a qualified plumber or electrician.
- Ask your building contractor or friends and family to recommend reputable plumbers and electricians.
Q: Do I need to formulate a contract before building begins?
- It is important that you ensure all elements of the project are documented and signed-off.
- This will ensure the contractor knows what is expected of him and will help you keep track of the project as it progresses.
- Ensure you include all the specific details, from your choice of materials to the building waste removal procedure.
- Remember to also include a payment schedule. It is advisable not pay the outstanding contract amount until the project is complete.
Q: What if I change my mind and want to make changes or additions during the process?
- Communicate any changes or additions you would like to make to your contractor timeously.
- Keep in mind that any changes you add might affect your budget and the renovation schedule.
Q: Should I be on site throughout the renovations?
- Although you may have other important tasks to attend to, it is important that you visit the site regularly to check on the progress and ensure the contractor is working according to the details in the contract you both agreed to and signed-off on.
Sources: My Homeus | Kitchens | Inspecta Home | Encoreco | Langley Kitchen Renovations